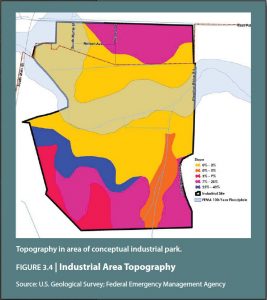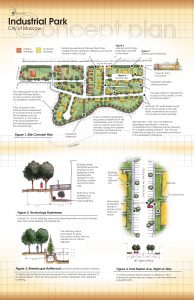 KKC developed an industrial park master plan as part of its work on the City’s economic development strategy plan. The industrial park would offer the amenities of a business park, while accommodating light industrial uses. The industrial park boundary is distinguished by a 10-foot retaining wall that serves to mitigate a 20-foot elevation change across the site and provide a buffer from the thoroughfare and adjacent uses. The site is divided into smaller lots with an urban streetscape and larger lots that front high-end amenities. Buildings are placed close to the right-of-way along a build-to line, which strengthens the pedestrian zone and minimizes the visual effect of the parking that is placed behind the buildings.
KKC developed an industrial park master plan as part of its work on the City’s economic development strategy plan. The industrial park would offer the amenities of a business park, while accommodating light industrial uses. The industrial park boundary is distinguished by a 10-foot retaining wall that serves to mitigate a 20-foot elevation change across the site and provide a buffer from the thoroughfare and adjacent uses. The site is divided into smaller lots with an urban streetscape and larger lots that front high-end amenities. Buildings are placed close to the right-of-way along a build-to line, which strengthens the pedestrian zone and minimizes the visual effect of the parking that is placed behind the buildings.


